If you would like to find out more about meetings and services or contact the Rector, please click here.
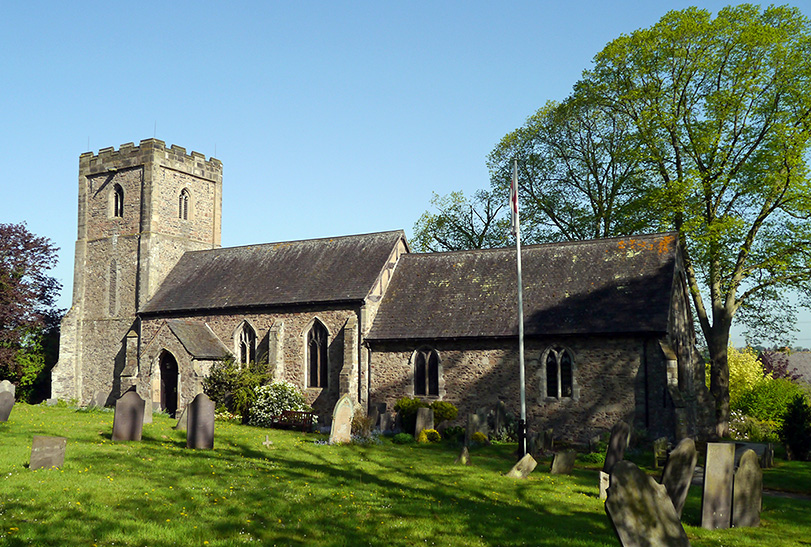
Thurcaston Church, as so many others, has been much altered and extended over its history.
Early Buildings
Pre-1066
There was an Anglo-Saxon building on the site, possibly a wooden construction at first, later replaced by a stone one.
Norman Church
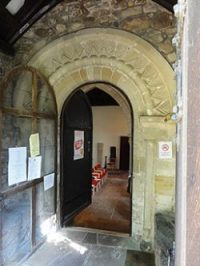
The church was rebuilt soon after the Norman Conquest. The only visible remains of this building is the South Door.
13th Century Rebuild
New Build
Most of the current church dates from this period, although all areas have been altered since. When first built, it would have been a long, fairly low building with a wide, squat tower.
Some lancet windows survive in the north aisle and in the tower.
Chancel Screen
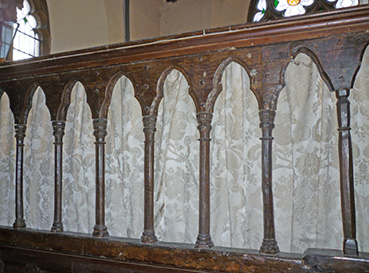
Picture: Screen in the North Aisle
The chancel screen of this 13th century church was removed at the Reformation. It was, however, preserved and later repositioned (with alterations) in the North Aisle. It is one of the earliest surviving screens in England.
Major Alterations in the 14/15th Century
Nave Height Raised
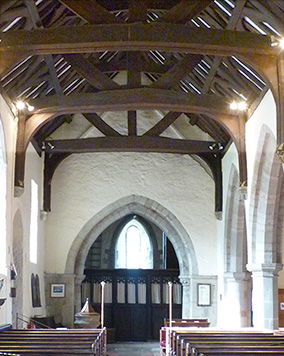
Picture: nave looking west towards the tower with new wooden roof. The original roof line can be seen above the tower arch.
The roof of the nave was raised by more than a metre and the arches between the nave and north aisle heightened.
The tower screen and font also date from this period.
New Roof and Grotesques
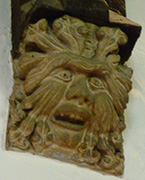
A new wooden roof was installed, the beams supported by stone grotesques.
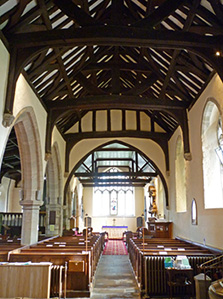
New Larger Windows
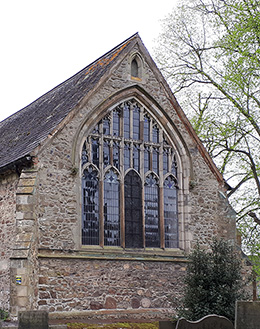
Picture: the chancel east window.
The 13th century church was probably rather dark. Larger windows in the Perpendicular style were installed at the east end of the chancel and on the south wall of the nave.
Height of Tower Increased
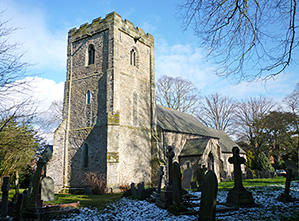
Picture: The lower levels of the tower, with lancet windows, date from the 13th century. The bell chamber was added in the 14/15th century.
A bell chamber was added, which increased the height of the tower to match the work on the nave. The original bell/s do not survive. The oldest bell (tenor) still hanging in the tower dates from 1525.
Funding the Alterations
It is thought that the work was commissioned, and probably paid for, by John de Mershden who was Rector of Thurcaston from 1391 to 1425. De Mershden was a Canon of Windsor and had considerable private means.
The 18th Century
There are a number of floor stones and mural tablets marking the resting places of notable rectors and their families. Some include heraldry and much information describing family relationships.
Particularly notable are those relating to the Arnald family and the family of Richard Hill (founder of the local school).
The 19th Century
North Aisle Windows
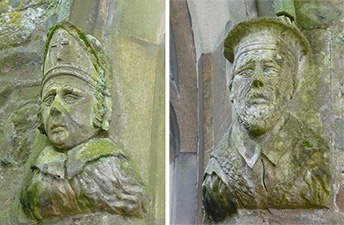
New windows were added in the north aisle. On either side of the exterior of the east window are carved heads representing Richard Hurd (a former Rector who became Bishop of Worcester) and Hugh Latimer.
Latimer Memorial
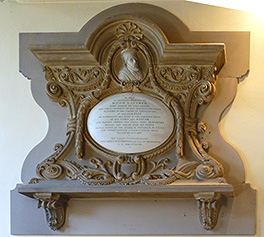
A memorial was erected in the chancel in memory of the Protestant martyr Hugh Latimer, who was born in Thurcaston.
North Aisle Alterations
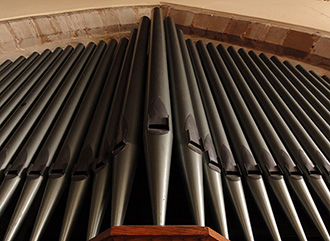
An organ was installed and alterations were made to the north aisle and furnishings.
The 21st Century
The Harrison Room
In 2008 a new extension was built onto the north side of the church, providing a meeting room and kitchen facilities available both for church groups and the wider community. This was funded by a bequest from A J Harrison and by contributions from many other local people. It was named the Harrison Room.
Acknowledgements
This page is based on research by Margaret Greiff and Brenda Hooper.
If you would like to know more, a guide is available for sale in the church.